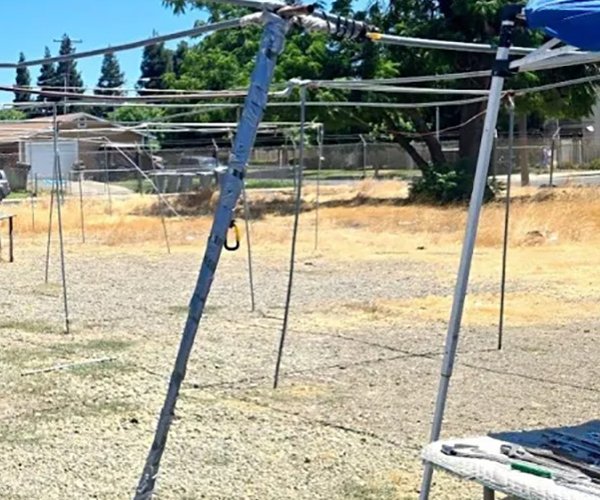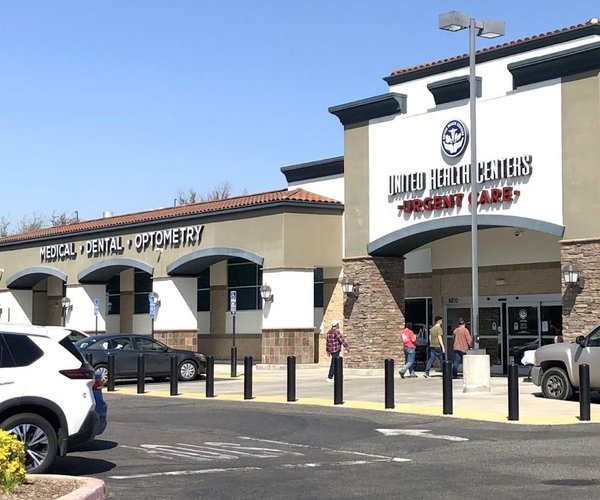The Turlock Regional Transit Center is starting to shape up as crews are currently working on Phase 2 of the project that will see the construction of a 6,092 square-foot building, three shade structures and a larger parking lot at the City’s current bus depot.
In May, the Turlock City Council awarded the Phase 2 Transit Center contract to Diede Construction, Inc. out of Woodbridge, California in the amount of $5,190,000. The project, located at the corner of N. Golden State Boulevard, Fulkerth Road and Del’s Lane, includes:
Transit building: A 6,092 square-foot single story building with office space for the City’s transit operator, public lobby space and shell space for future development. The lobby will have a ticketing window, restrooms and drinking fountains. The shell space could potentially house a future Altamont Commuter Express (ACE) office.
The ACE passenger rail service recently expanded its service to downtown Modesto. The extension of service is also expected to include Manteca, Turlock and Merced. Currently, ACE does not have passenger service south of Manteca. The estimated time frame for service to start in these areas is 2023, however, ACE officials are optimistic that they will be well ahead of that date.
Three shade structures: The shade structures are being built on the existing northern, center and southern passenger waiting areas. Solar panels will be installed to the center shade structure roof and provide the majority of power to the Transit Center site and building during sunny days. Parking lot: The 77-space parking lot will include electric vehicle charging stations for up to four vehicles at the same time. This will bring the total parking space count to 105. The number of parking spaces is in consideration of potential future ACE train commuters. According to City staff, the parking and landscaped space near the existing park and ride lot can be optimized to increase the number of parking spaces by 44, for a total parking count of 149, should the City need to provide additional parking in the future. Passenger loading area: The Transit Center currently has 12 passenger loading areas. The Phase 2 design includes an additional passenger loading area adjacent to the new transit building. Pedestrian Plaza: A pedestrian plaza, encompassing approximately 3,500 square feet, is included in the design between the transit building and the passenger loading areas. Landscaping: Drought tolerant landscaping will be provided in the currently undeveloped area around the existing park and ride lot near the corner of Del’s Lane and Golden State Boulevard. Site lighting: Energy efficient LED site lighting will be provided in newly developed areas to illuminate where pedestrians walk and vehicles park to enhance security and safety. Underground utilities: Overhead utility lines on the frontage of Golden State Boulevard will be undergrounded, consistent with development standards for new construction.
Funding for the $5 million project is being provided through federal, state and local transportation funds. No City of Turlock General Fund money will be used for the project.
The project is expected to be completed by summer 2018.









