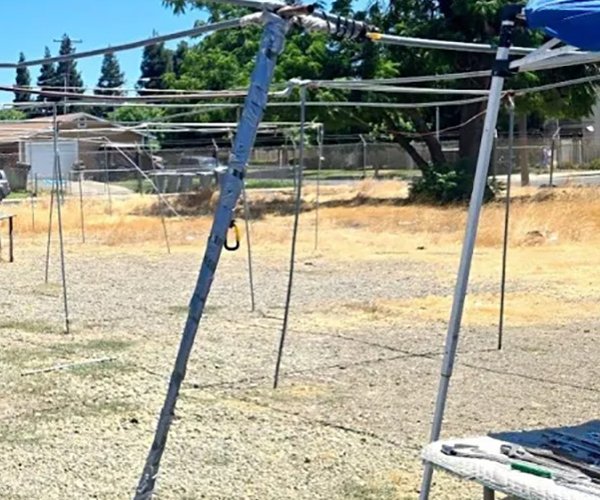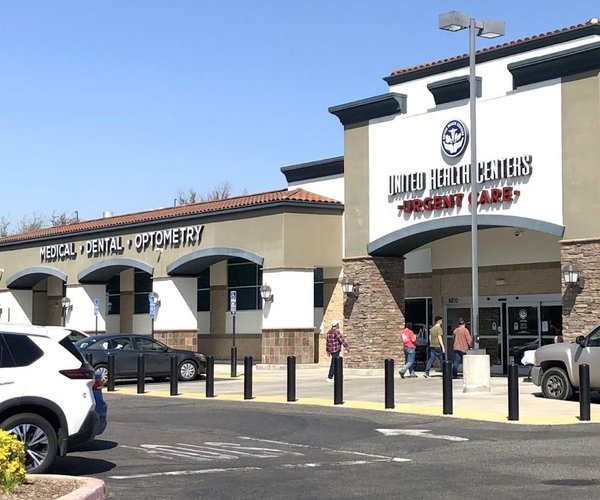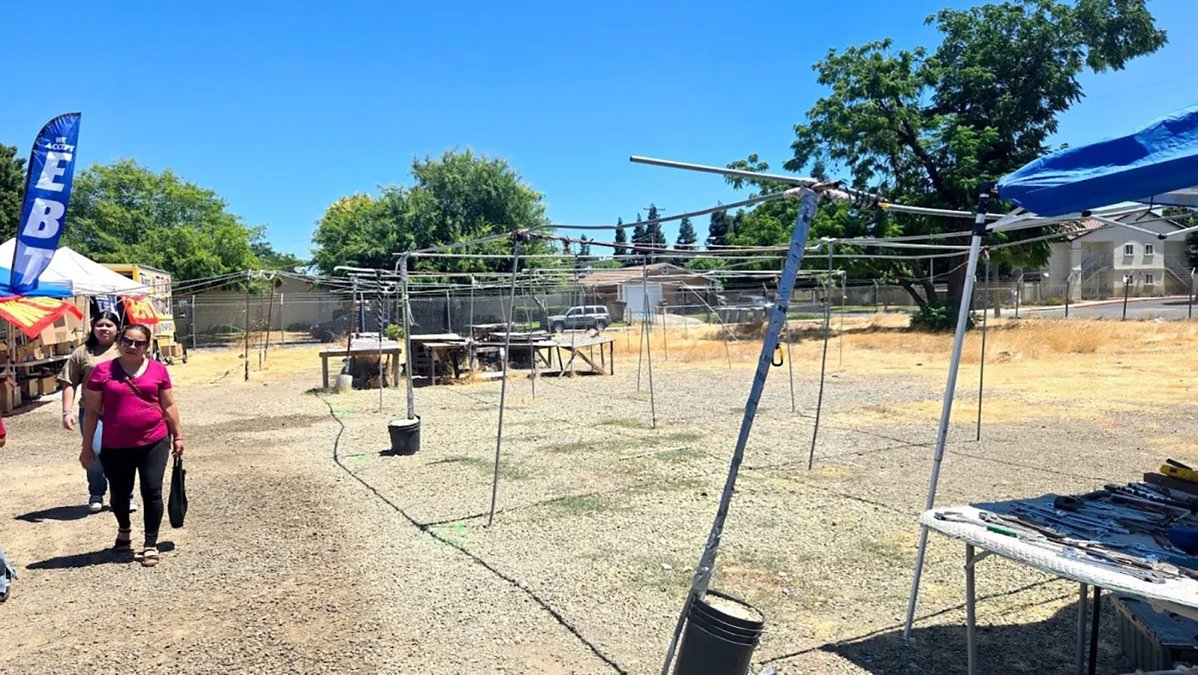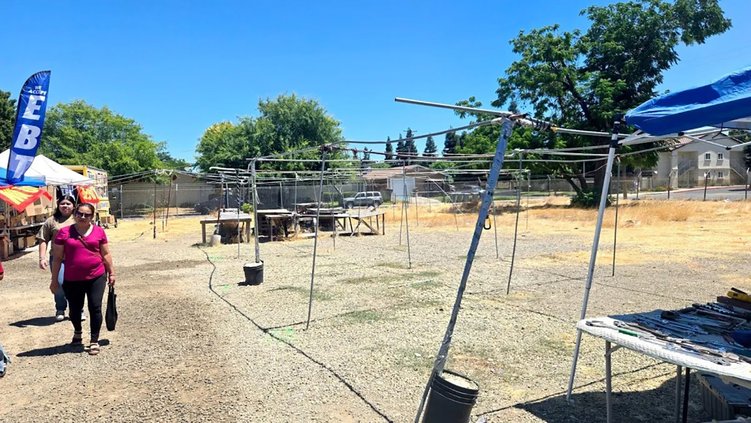After the Turlock Planning Commission received what Commissioner Mike Brem called a “very polite, legal tongue lashing” at his final Planning Commission meeting ending his 15 year tenure, the commission approved an amendment to the East Tuolumne Master Plan in a 6-1 vote on Thursday.
The commission’s “reprimand” was precipitated by a prickly Oct. 16 meeting at which developers of land included in the East Tuolumne Master Plan were surprised to have their request for an amendment postponed due to concerns on behalf of the commission.
The City of Turlock approved the East Tuolumne Master Plan in 2005, and shortly thereafter subdivision maps were filed in order to develop the two parcels with a total of 123 lots across the 100 acres, near the intersection of North Tuolumne and Daubenberger roads. For reasons unknown, no further steps were taken to develop the property though the downturn in the economy likely played a role.
The same developers held onto the land over the past nine years and resurfaced before the Turlock Planning Commission at the Oct. 16 meeting to request an amendment to rezone the land from Very Low Residential land use to Low Residential Land Use in order to increase the density and include roughly 69 additional lots on the same 100 acres. The commission postponed voting on the amendment after concerns regarding increased traffic, higher density, and namely a proposed wall on Waring Road to mark the end of the subdivision were discussed.
“The real issue is when it’s all said and done, we’ve kicked the issues around and we would really ask you to apply the laws that have been written and apply them to this project,” opened Attorney Scott Dorius on behalf of the applicants at the Nov. 6 meeting. “I think that is the duty of the Planning Commission, to rely on the General Plan that you set up.”
The City’s General Plan, a document that lays out the framework for the city in the next 20 years, was updated in 2012 and identifies the evaluation of the East Tuolumne Master Plan as a “high priority.” With an emphasis on the preservation of farm land, the General Plan promotes an increase in density city-wide in order to utilize land more efficiently. While the General Plan describes the purpose of the East Tuolumne Master Plan area as “creating a smooth transition from urban to rural land uses along the city’s eastern border, while creating a distinct boundary between Turlock and Denair,” a more literal approach was taken by the developers with the proposal of a wall.
According to Kevin Berger, who drafted the original 2005 subdivision map, the Oct. 16 meeting “spun out of control” over that one aesthetic detail in particular with the applicants stating that they submitted conceptual plans with a wall in order to comply with the City’s rule that front yards cannot face agricultural properties.
“The wall was something we really had no control over,” said Berger. “You can’t have front yards facing Waring, so what are you going to have, open back yards? That’s a disaster waiting to happen.”
While ideas such as drainage ditches were discussed, ultimately the applicants returned before the commission with an updated proposal that places more footage between the wall and the road as well added details, such as an interlaced wooden fence and potential lamps along the surface, to create a more seamless transition between the agricultural setting and the housing.
“I think the design of the wall and the wood is aesthetically pleasing and kind of blends in with the residential and I think it’s a nice transition,” said alternate commissioner Alice Pollard.
While amendments to master plans are “pretty rare” according to City Planner Katie Quintero, the commission moved forward with the approval of the amendment once the applicant made some additional changes including adding a road to the conceptual subdivision plans as well as increasing the average lot size.
Typical low density residential zoning includes a minimum of 5,000 square feet lots and a maximum of three to seven units per acre, with the commission’s approval the two parcels included in the East Tuolumne Master Plan now have minimum lot sizes of 7,000 square feet and three to four units per acre.
“There are still 41 acres in the East Tuolumne Master Plan that are designated for residential estate use,” said Quintero, an indicator that the development of these two parcels is not necessarily the end of Turlock’s eastern agricultural “ranchette” sized properties, at least not for now.









