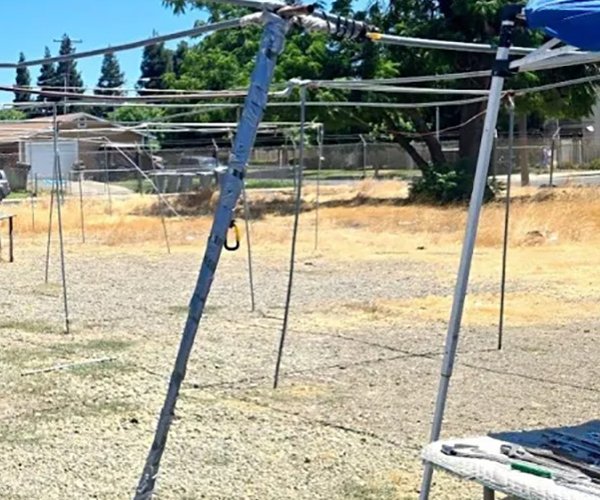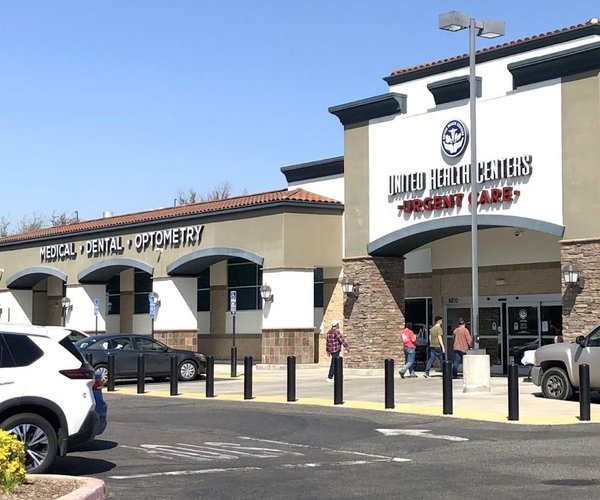The Turlock Planning Commission is expected on Thursday to review the annual report on the city’s implementation of its 2023 General Plan, as well as a few new projects under consideration.
Along with reviewing the 2023 General Plan Implementation Report, the Turlock Planning Commission will consider approving a minor discretionary permit to Oak Park Apartments, to allow for the development of two parcels located at 1620 N. Tully Rd. The requested permit would rezone the property from Community Commercial to Community Commercial High Density Residential and allow for the 2.52 acres to be developed into amenities for the Oak Park Apartments residents.
Amenities would include 53 covered parking spaces, 17 single-car garage units, a dog park and outdoor picnic area and trash enclosure. The design calls for the entrance to be gated and limited to apartment residents only.
The Planning Commission is also expected to consider approving a conditional use permit for Aspiranet to construct a short term residential therapeutic program facility and learning center at 521 W. Linwood Ave.
Aspiranet is proposing to construct a 2,223 square foot residence to be used as a short term residential therapeutic program for up to six youths and a 3,674 square foot learning center that will serve approximately 72 youths, annually. The project will be licensed through the California Department of Social Services and staffed 24 hours per day, seven days a week.
The learning center will operate from 9 a.m. to 6 p.m. and will offer counseling, life skill-building classes, outpatient behavioral health services and other supportive services provided to the youth and families involved in the program. The existing three bedroom, two bath home and detached three-car garage will be demolished.
Onsite improvements include a new driveway with a gate and new fencing, nine parking spaces, parking lot lighting, landscaping, onsite fire hydrant, a water feature behind the learning center, and the relocation of a portion of the retention basin from the rear of the property to the front of the property along Linwood Avenue. Frontage improvements including curb, gutter, and sidewalk are already installed.
The Planning Commission will also have the opportunity to comment on a request Aspiranet made to the Stanislaus County Planning Commission to rezone a 10.56-acre parcel of land at 2513, 2517 and 2519 Youngstown Rd. from Agriculture and Planned Development to Planned Development to allow for the expansion of the Excell Center residential treatment facility.
The existing facility is currently licensed as a Short-Term Residential Therapeutic Program as well as a Medical Mental Health Provider site by the State of California. The existing facility currently provides behavioral health services, life training skills and development. There is also a private school on-site for male youth ages 9-18 years old. The facility currently provides services to youths living on and off-site. The existing residential program serves 16 youths consisting of 10 youths living on-site for a period of 14-30 days, and six youths living on-site for six to eight months. A total of 13 youth do not live on-site but are enrolled in the academic program under the private school offered at the facility, and 10 of the youths living off-site are also in programs that are designed for up to 23 hours on-site.
The current project site is improved with a 2,850 square-foot office (to be converted into an extension of the wellness center), four dwellings totaling 16,324± square feet, a 5,418± square-foot private school building, and the following structures which are proposed to be demolished under this request: a 2,400± square-foot gymnasium, 3,100± square-foot maintenance shop, 650± square foot pool cabana, and 4,320± square-foot modular admin building.
The project proposes the construction of 40,410± square feet of additional building space consisting of the following: a 15,700± square-foot crisis services facility for youth; a 5,000± square-foot receiving center; a 2,898± square-foot wellness center and outpatient services building; a 2,975± square-foot intake and administrative services building; a 10,157± recreational center and kitchen; a 3,520± square-foot service building; and a 160± square-foot golf cart shed.
In addition to the proposed buildings, the applicant proposes to develop three new parking lots and restripe an existing parking lot for a total of 135 parking stalls on-site, renovate an existing dwelling to become an extension of the wellness center, demolish two existing swimming pools and replace them with one lap pool, and install landscaping throughout the site to provide outdoor quiet areas for the youth. Additional lighting is also proposed throughout the site and will be shielded to prevent sky glow and light trespass onto adjacent parcels.
The applicant also proposes an alternative agricultural buffer consisting of conifer trees around the perimeter of the project site and construction of a 10-foot-tall masonry wall around the residential facility buildings on-site in addition to the conifers.
Currently, the facility is permitted to have up to 34 youths on-site. The facility’s current state license permits a maximum of 16 youths in the residential program and 13 youths in the academic school program on-site for a total of 29 youths participating in programs on-site. Under this proposal, the applicant anticipates renewing the state license and increasing the number of youths in the residential program to 19 (an increase of three) with no change in the number of youths for the academic school program for a maximum total of 32 youths participating in programs on-site.
The project site is located within the City of Turlock’s sphere of influence and is classified as urban reserve, which is believed to remain committed to agricultural uses for the foreseeable future. Turlock Chief of Police Jason Heddon submitted a letter to the County Planning Commission in opposition of the planned expansion of the facility.
In the letter, Hedden states that in the past three years, Turlock police officers have contacted 22 youths associated with the facility at 2513 Youngstown Rd. and he predicts the number of calls will continue to increase with the proposed expansion.
“The presence of numerous troubled youths poses a significant risk and liability to both the Turlock Police Department and the surrounding community…The expansion document submitted to the county’s planning department fails to clearly represent the violent criminal record, mental health and behavioral issues of the youth, most of whom come to our county from other counties. The document does not have a security plan or clearly state how they are assessing or classifying youth coming to the facility,” wrote Hedden.
The Turlock Planning Commission will meet at 6 p.m. Thursday in the Yosemite Room at City Hall, 156 S. Broadway. Meetings are open to the public and include a time for public participation.









